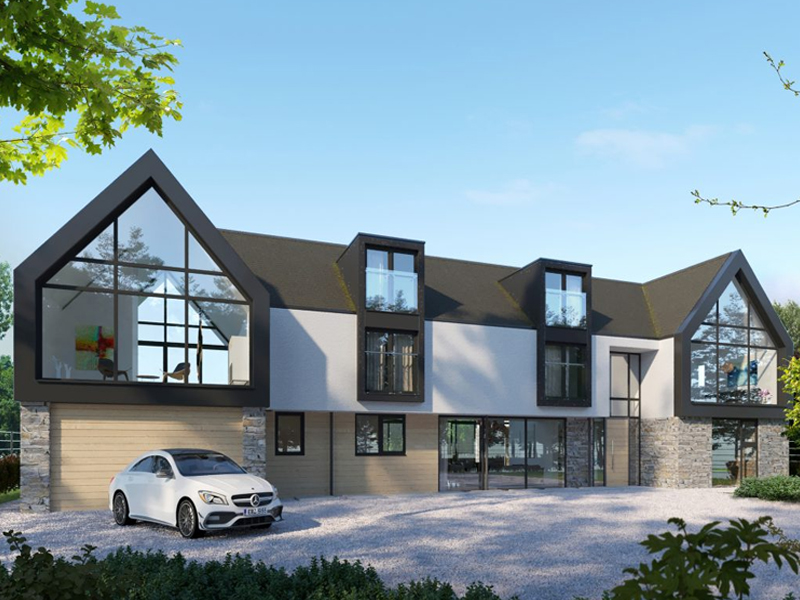Following an intimate design development period with our clients and a successful consultation period with the local authorities and residents, we are delighted to confirm planning permission has been granted for this bespoke dwelling.
The design embraces elements of traditional symmetrical gable facade with the use of natural and modern materials. The contemporary arrangement provides practical and functional internal spaces designed for the demands of a growing family.
Architectural Director Chris Allan said:
“We are delighted to gain planning permission for the project and we are grateful to our clients who have had full trust in us and have allowed us to take them out of their comfort zone and deliver a design which exceeds expectation. We look forward to developing the technical designs in the coming weeks.”




