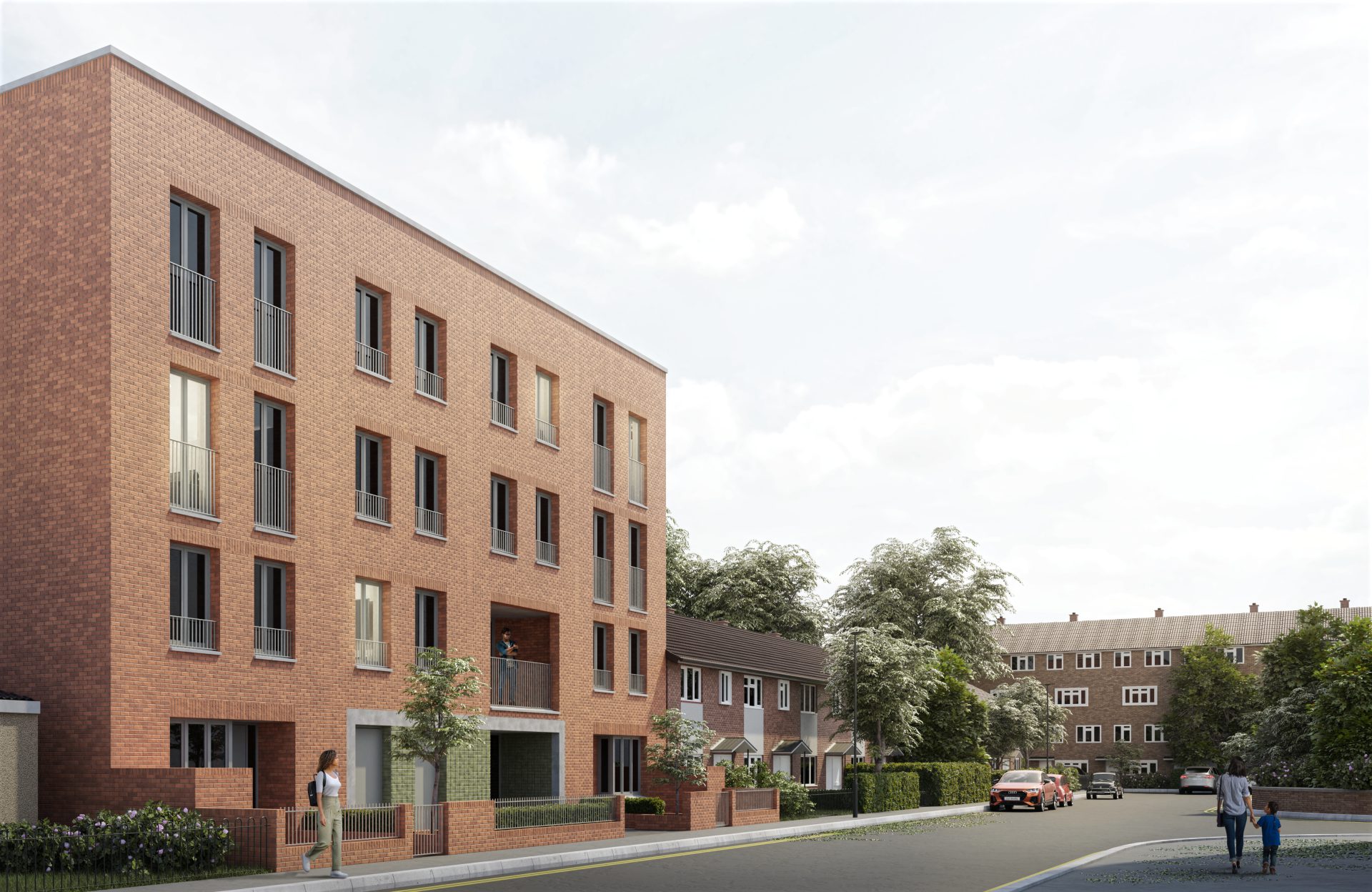This former garage site on Anne Street forms part of an ambitious new build delivery programme of affordable housing by London Borough of Newham Council. The proposal for the site replaces fourteen garages with a four storey residential block comprising of seven contemporary duplex family homes and five apartments.
Appointed as Executive Architect, GRADONARCHITECTURE led and coordinated the design team through RIBA Stages 4-7, undertaking a full audit and rework of the concept design to ensure compliance with Building Regulations and Nationally Described Space Standards set out in the DCLG Technical Housing Standards 2015, Policy D4 Housing and Quality Standards of the Draft London Plan December 2017 and requirements of the Draft Newham Design Standards.
Architecturally, the concept draws from simple clean lines and the expression of structure and honesty to the internal plan arrangements.

