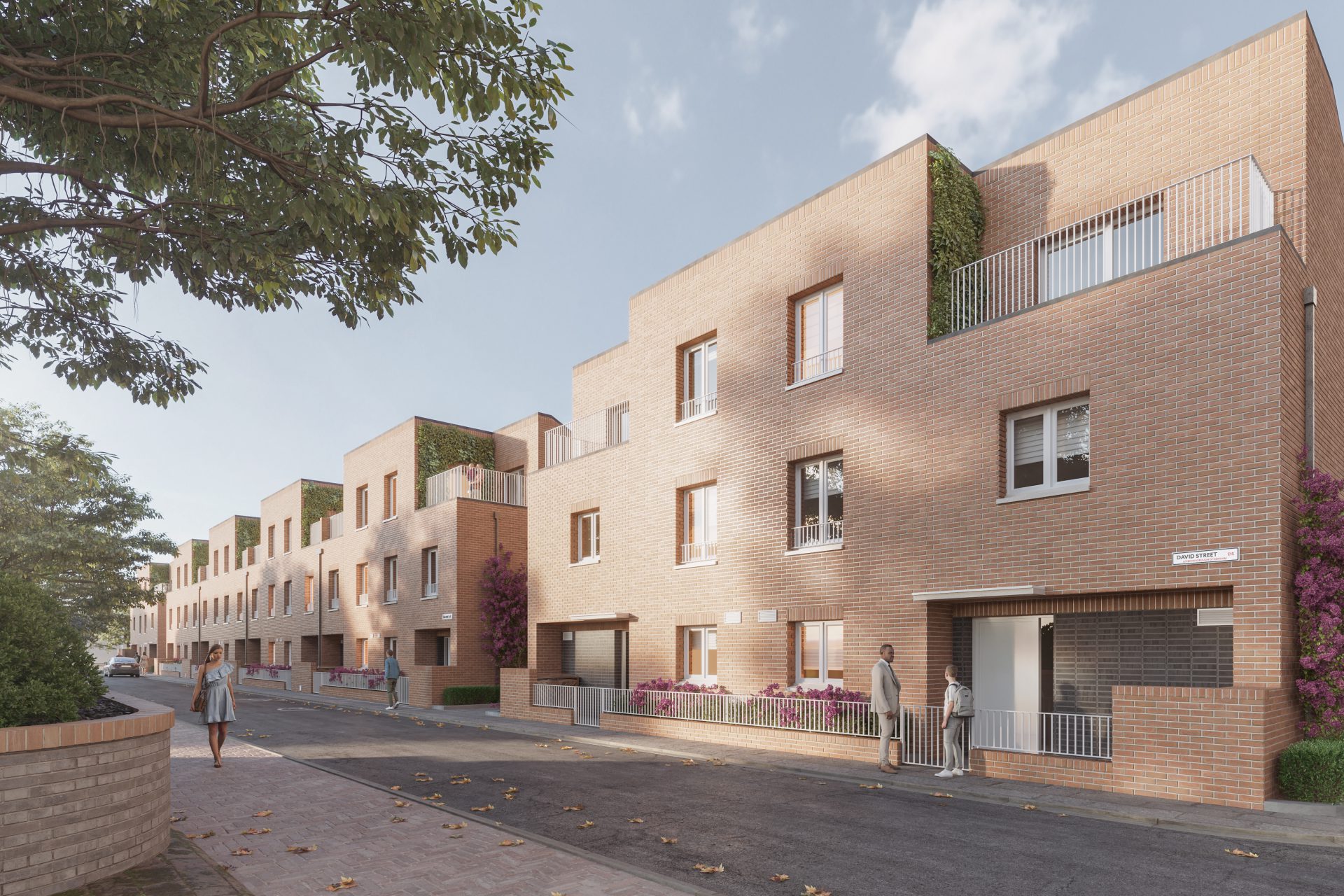This former garage site on David Street in Newham forms part of an ambitious new build delivery programme of affordable housing by London Borough of Newham Council.
The proposal for the site replaces thirty-six garages with a new active street frontage of twelve contemporary homes providing much needed family accommodation through a mix of eight 3-bedroom five person homes and four 4-bedroom seven person wheelchair compliant homes.
Appointed as Executive Architect, GRADONARCHITECTURE led and coordinated the design team through RIBA Stages 4-7, undertaking a full audit and rework of the concept design to ensure compliance with Building Regulations and Nationally Described Space Standards set out in the DCLG Technical Housing Standards 2015, Policy D4 Housing and Quality Standards of the Draft London Plan December 2017 and requirements of the Draft Newham Design Standards.
Architecturally, the concept draws from the scale and alignment of the existing street vernacular and adopts a simple palette of minimal and robust brickwork detailing assembled in a contemporary manner.


