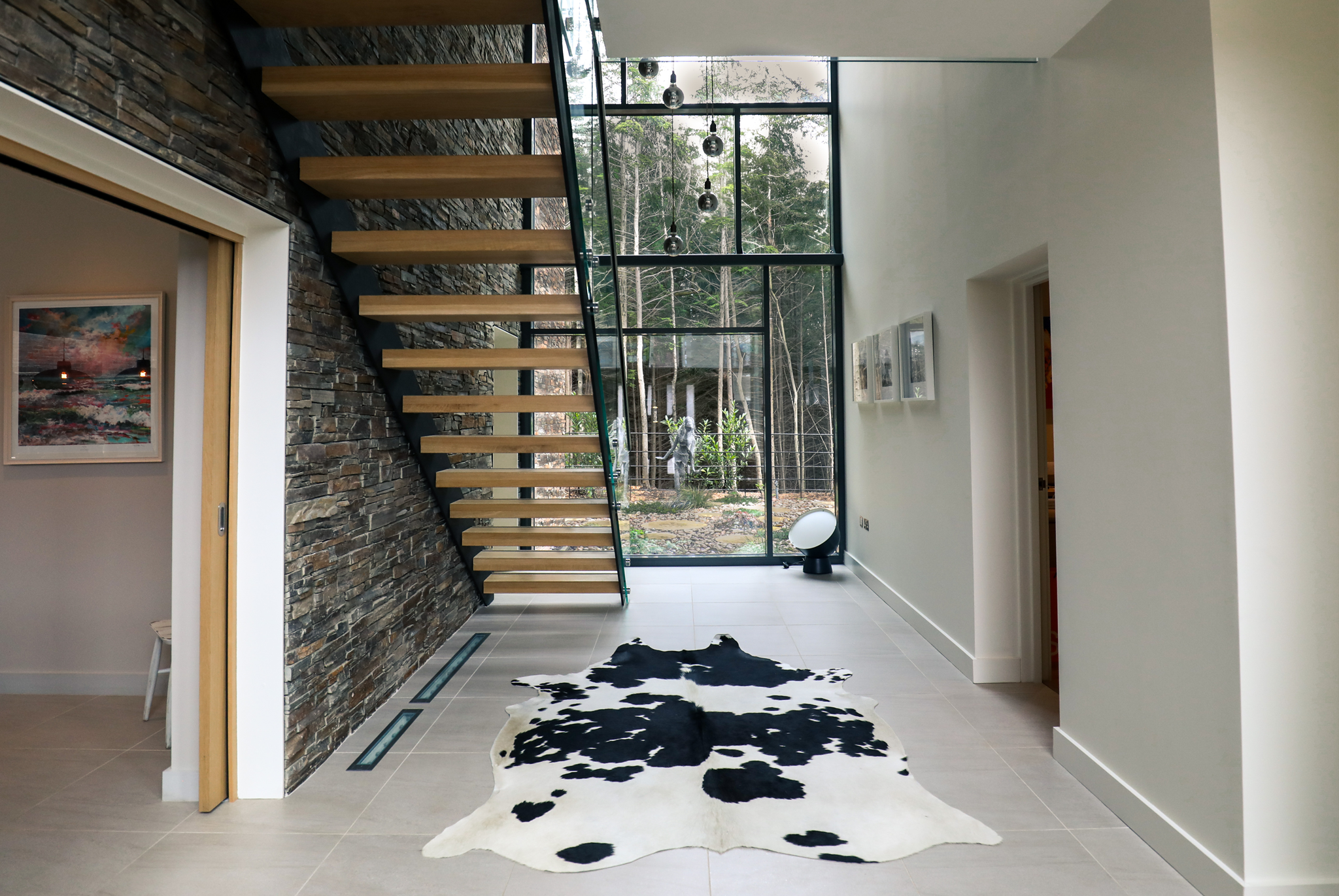Providing a full RIBA 0-7 service throughout, GRADONARCHITECTURE’s design and execution of The Groom House sees the successful delivery of a bespoke 400sqm contemporary private detached three storey dwelling, set on a woodland edge within an exclusive self-build development.
The design approach seeks to maximise development opportunity while marring a mix of traditional style and contemporary living, within a subservient and appropriate residential scale and mass. Utilising a simple and restricted palette of traditional materials, the concept emerges around a two storey feature slate wall, staircase and glass link, which forms a dramatic entrance point of arrival and connectivity with the adjacent woodland. The glazed link gives immediate views to a private rear garden and feature sculpture and the “enchanted woods” beyond.
The house was designed to strict planning rules governing development on the exclusive Wynyard Estate; keeping set distances from the perimeter, strict heights to eaves and ridge, and to an approved palate of materials and boundary treatments to respect the surrounding parkland character, and the aspirations of the Estate.
The house was designed over and above Building Regulations, achieving an Energy SAP Calculation of 88, a Grade ‘B’. The building requires only 14,890 kWh per year of heating.











