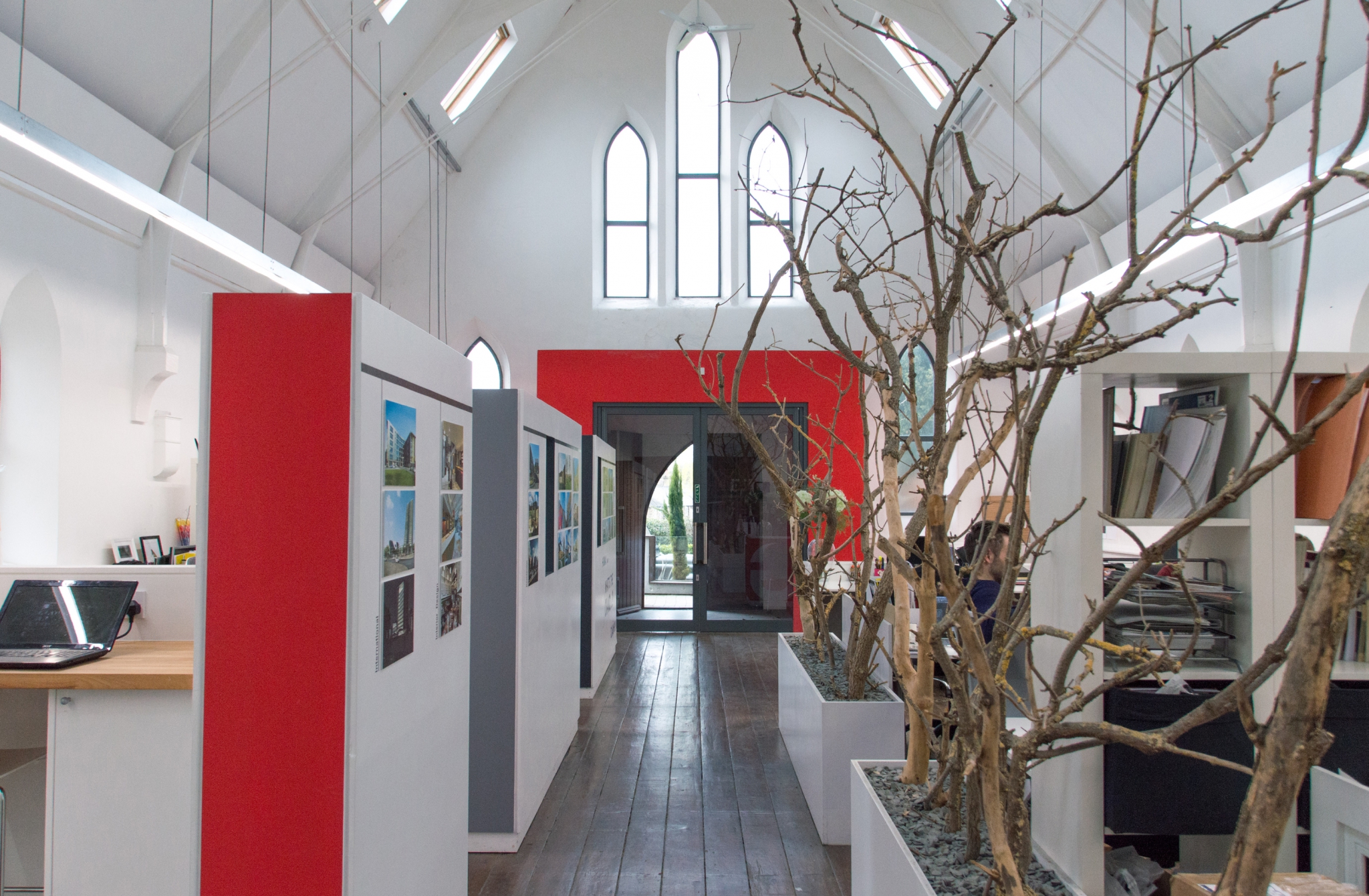Now credited as one of the coolest places to work in the northeast, we’re particularly proud of this one…This is one of our studios for Our People!
Taking on the social responsibility of a former church dating back to 1861 was a challenge in terms of cost and deliverability but has ultimately informed Our People and Our Architecture.
One of our first projects, GRADONARCHITECTURE designed, funded, managed and actually undertook all of the building works over a three month period, successfully delivering the project on time and on budget….testament to our understanding of our client’s budget and needs.
Stripping back a number of later additions including a suspended ceiling and an intrusive first floor gallery and retaining as far as possible, the original features and integrity of the church, our designs embrace the pure form and structure of the internal space to provide a single flexible open plan environment required for our architectural practice. Each vestry has been converted to provide server room, kitchen, toilets & shower facilities and storage. The former organ space providing a meeting room.





