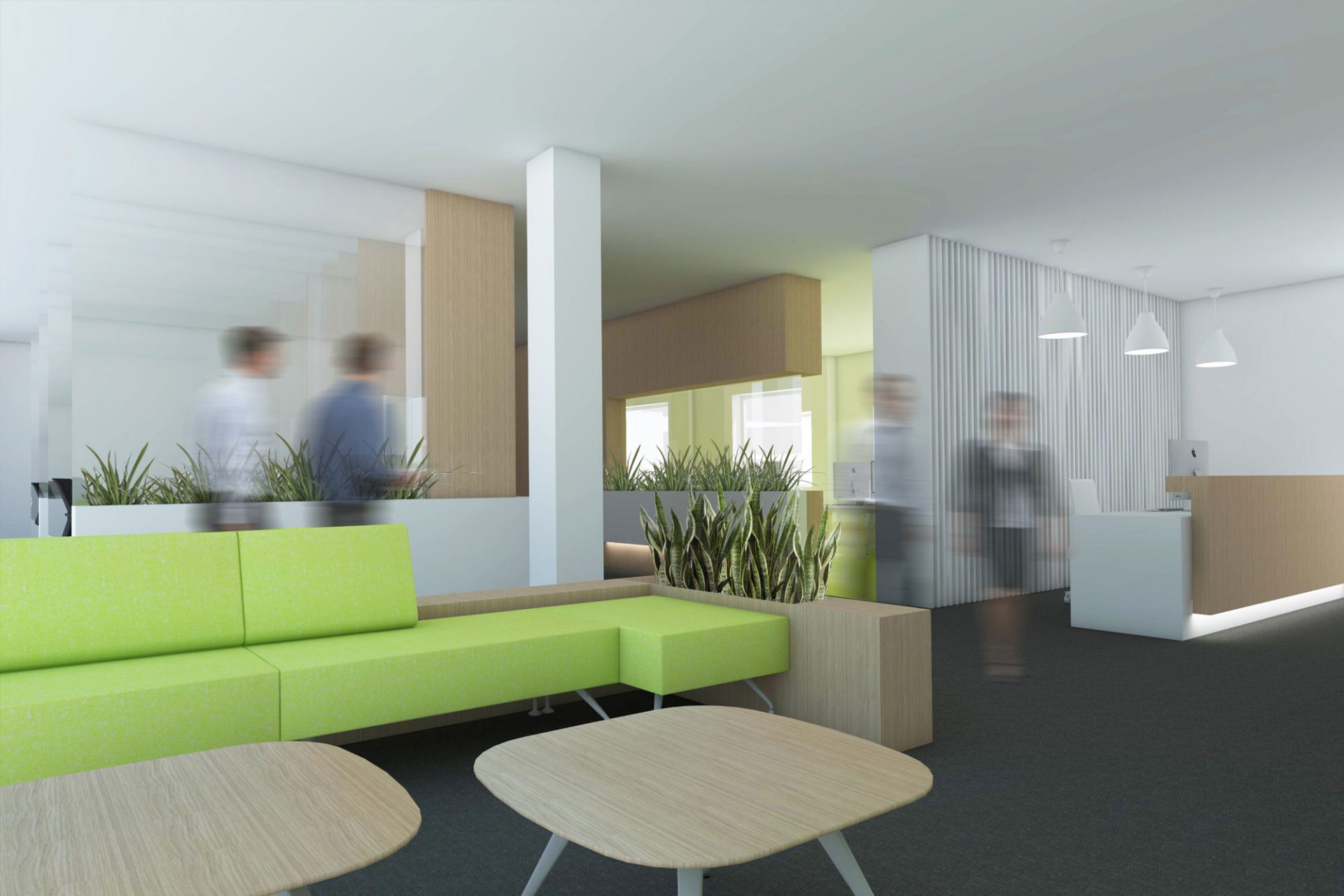A bespoke office fit out designed to Cat A standards comprising circa 10,000sqft net accommodation to include a mix of open plan and cellular office spaces supported by ancillary meeting and informal break out areas.
Our designs were informed following a number of department stakeholder engagement sessions to establish optimum working adjacencies and relationships.


