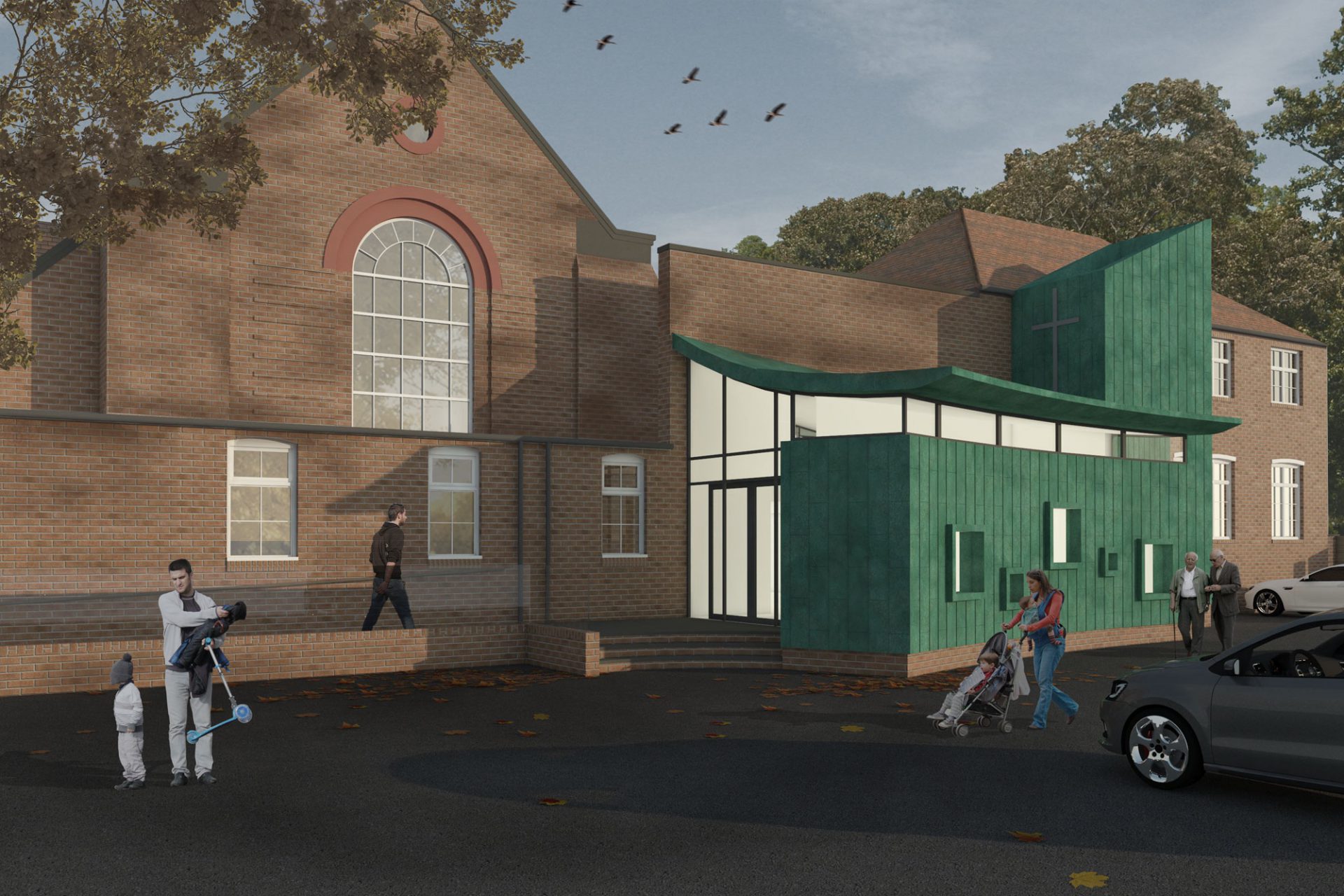A redevelopment of an existing Church and Church Hall to consolidate community uses, improve accessibility and create a clearly defined single entrance point.
Having been extended and developed in an ad-hoc fashion over the years, access to the various congregational and community activities was gained predominantly via the rear entrance of the church.
Our designs see a consolidated and new clearly articulated accessible entrance lobby to the church which links the street frontage with the rear parking. The new link building is finished in copper cladding with punched window openings to suggest playfulness and informality which will appeal to the younger people using the community hub. Internally the community spaces have been reconfigured to provide a new commercial kitchen and sanitary provision.
At the front of the building the space between the worship hall and church hall has been roofed over with a ring of clerestory glazing which provides natural light and ventilation to this informal ‘street’ space.
A new entrance ramp is placed at the front of the church worship hall to promote access to all areas of the building.



