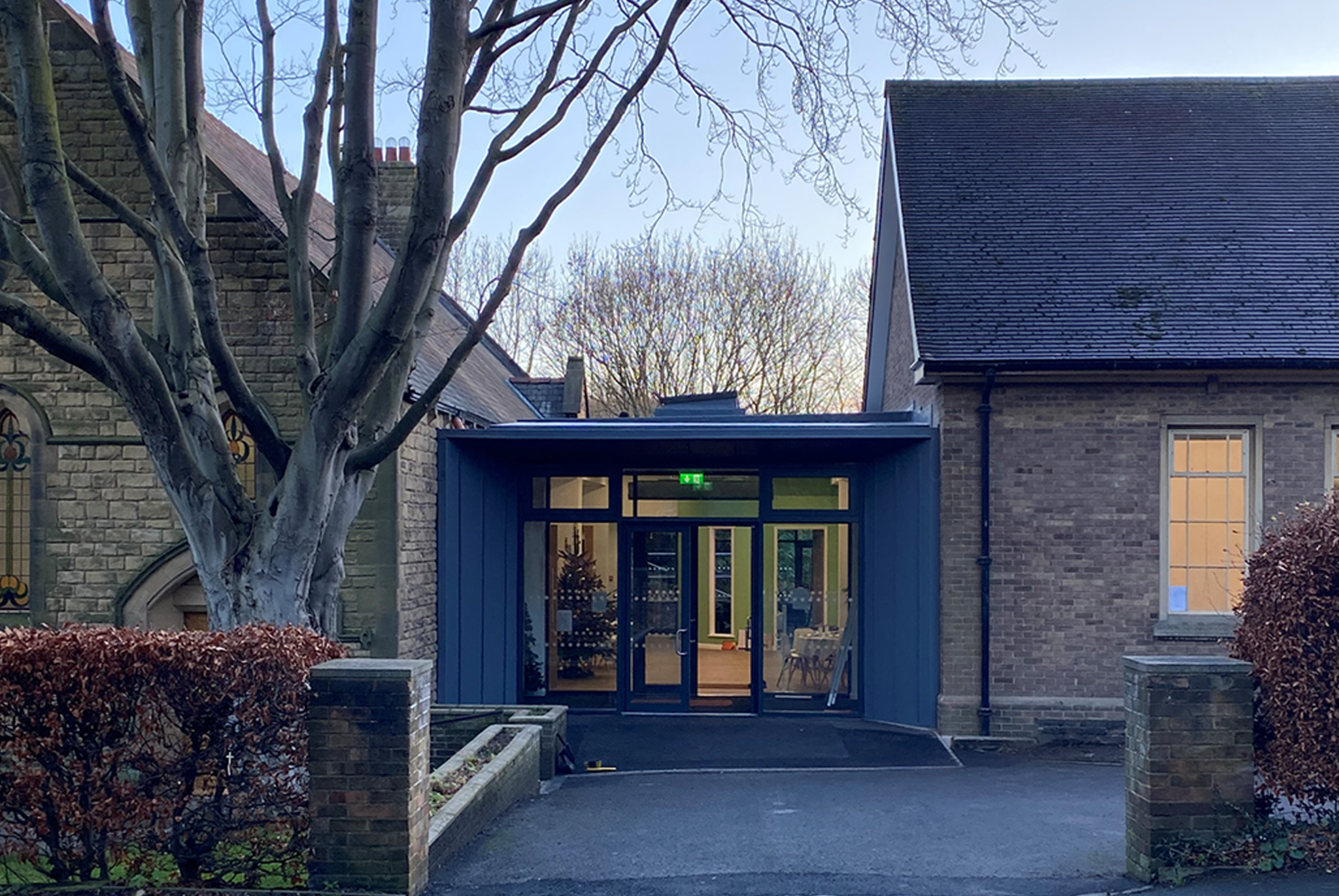Our designs incorporate a new contemporary intervention between the existing Church and Church Hall linking the two buildings together.
The new addition includes an internal accessible ramp which consolidates site levels and also creates a cafe space and new toilet provision.
Externally a striking copper roof form sweeps up to form a series of clerestory glazing elements bringing natural light and ventilation into the plan, providing a welcoming and enticing space for visitors and church users.
A new external terrace is provided at the southern end of the extension allowing the users to interact with the extensive external space.


