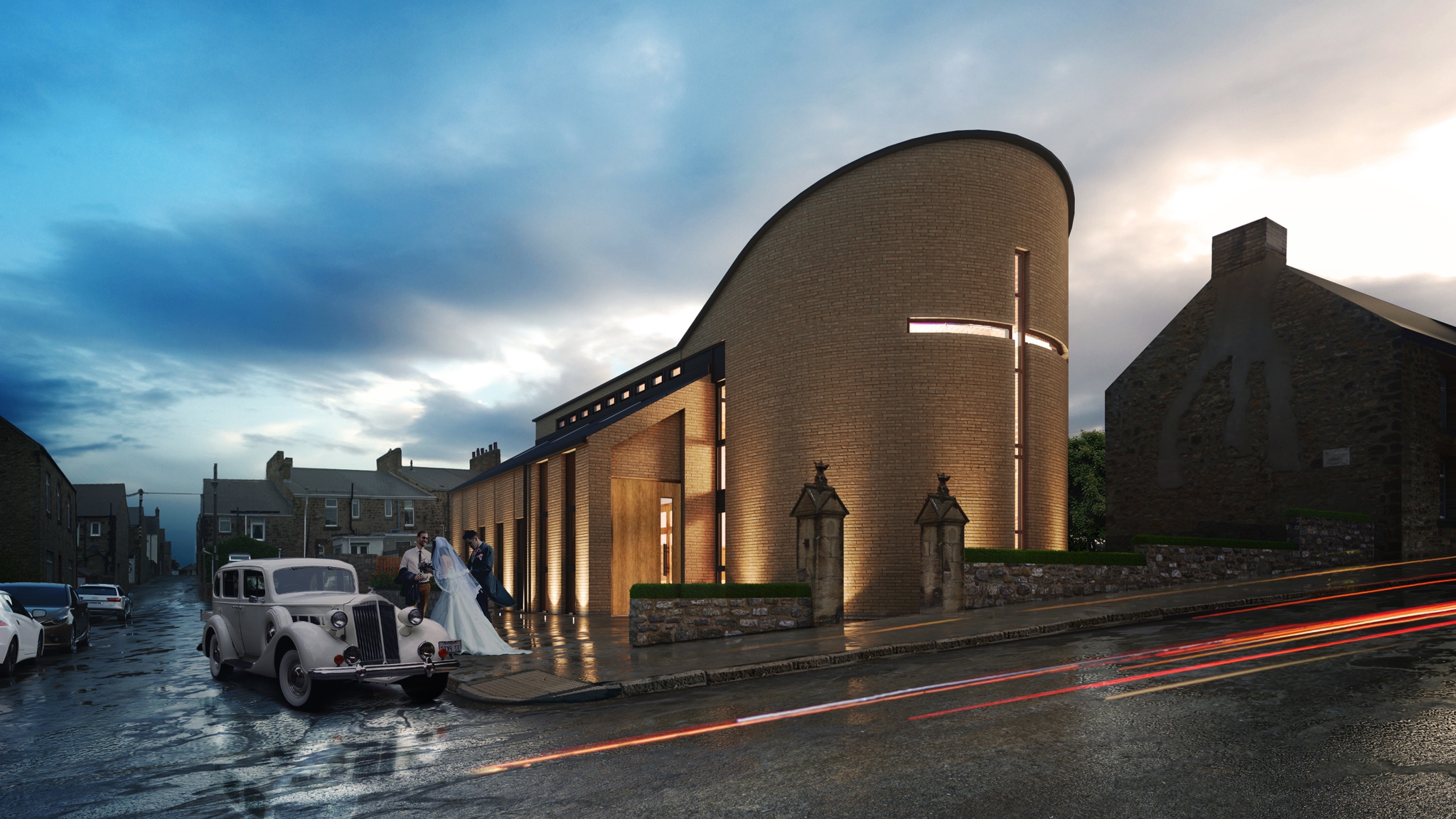A part demolition of an existing ageing church and new build extension to provide a new and sustainable place of worship for the future of its congregation, which also offers extended activities to a wide range of age groups within the local community.
A series of bold architectural forms seek to announce the presence of the new church “frontage” to the street. The worship hall is a double height rectilinear form with vertical slots of glazing running along the side elevations. A curved drum sanctuary with a ring of glazing articulating the two forms provides natural light and ventilation to the building users.




