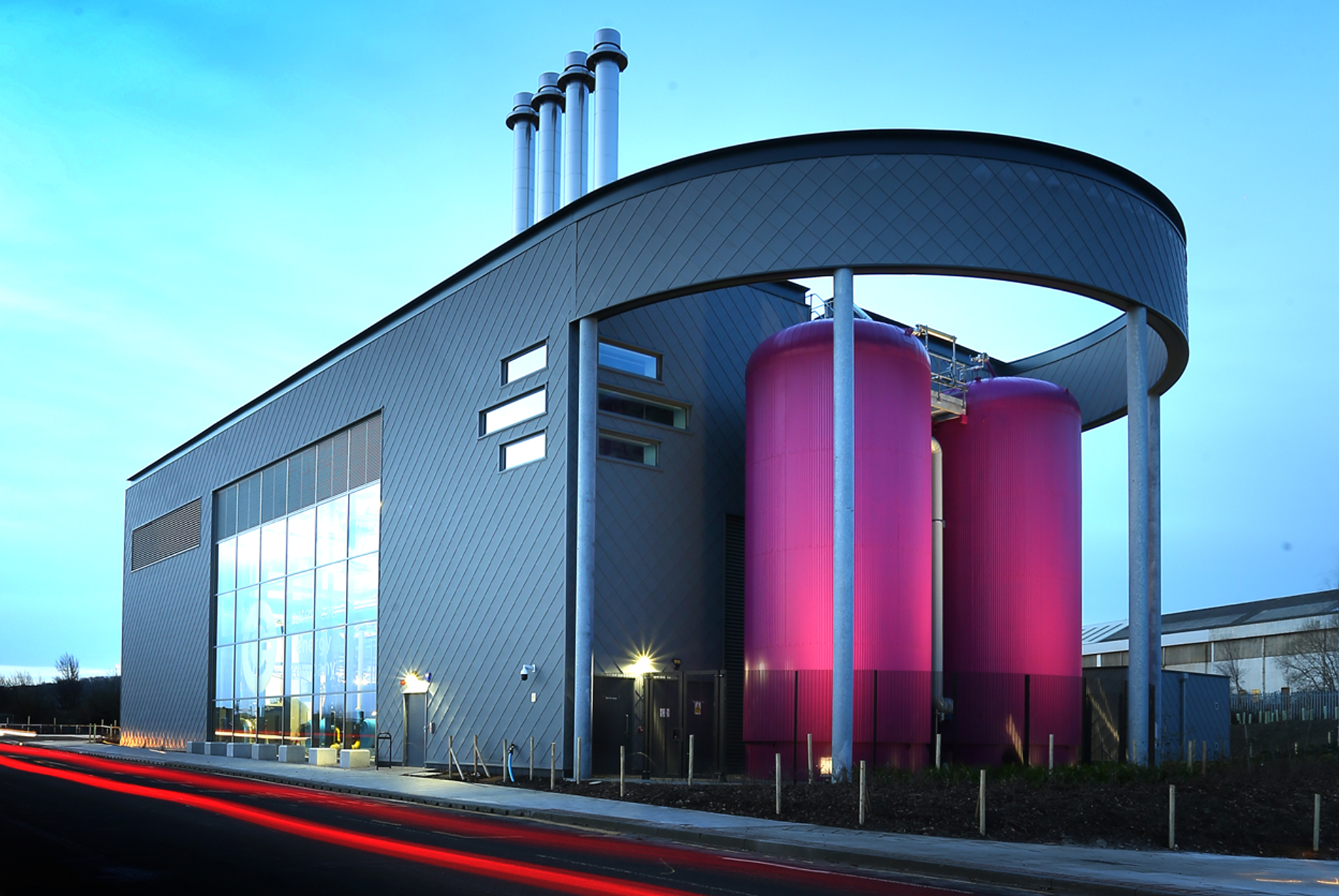Developed as part of Gateshead Council’s vision to develop a district energy network to serve the town centre and Gateshead Quays area, our Technical Design was delivered as a fully integrated BIM Level 2 model.
From an architectural point of view the building forms as a box which has been designed to be as robust and as simple as possible to house the clever and innovative “kit” within it. The simple box however, while adopting the use of common materials such as glass, aluminium and shingles, the palette and disciplined use of striking colour makes for an iconic composition befitting of the understated role the facility plays for the area.
The £8M low carbon energy centre exports both heat and power to a number of sites in the region including The Sage and Baltic, with any surplus energy generated being sold into the National Grid. Waste heat created by generating electricity is used to provide hot water direct to the buildings through an underground district heat network.
Take a look at how it all come together…








