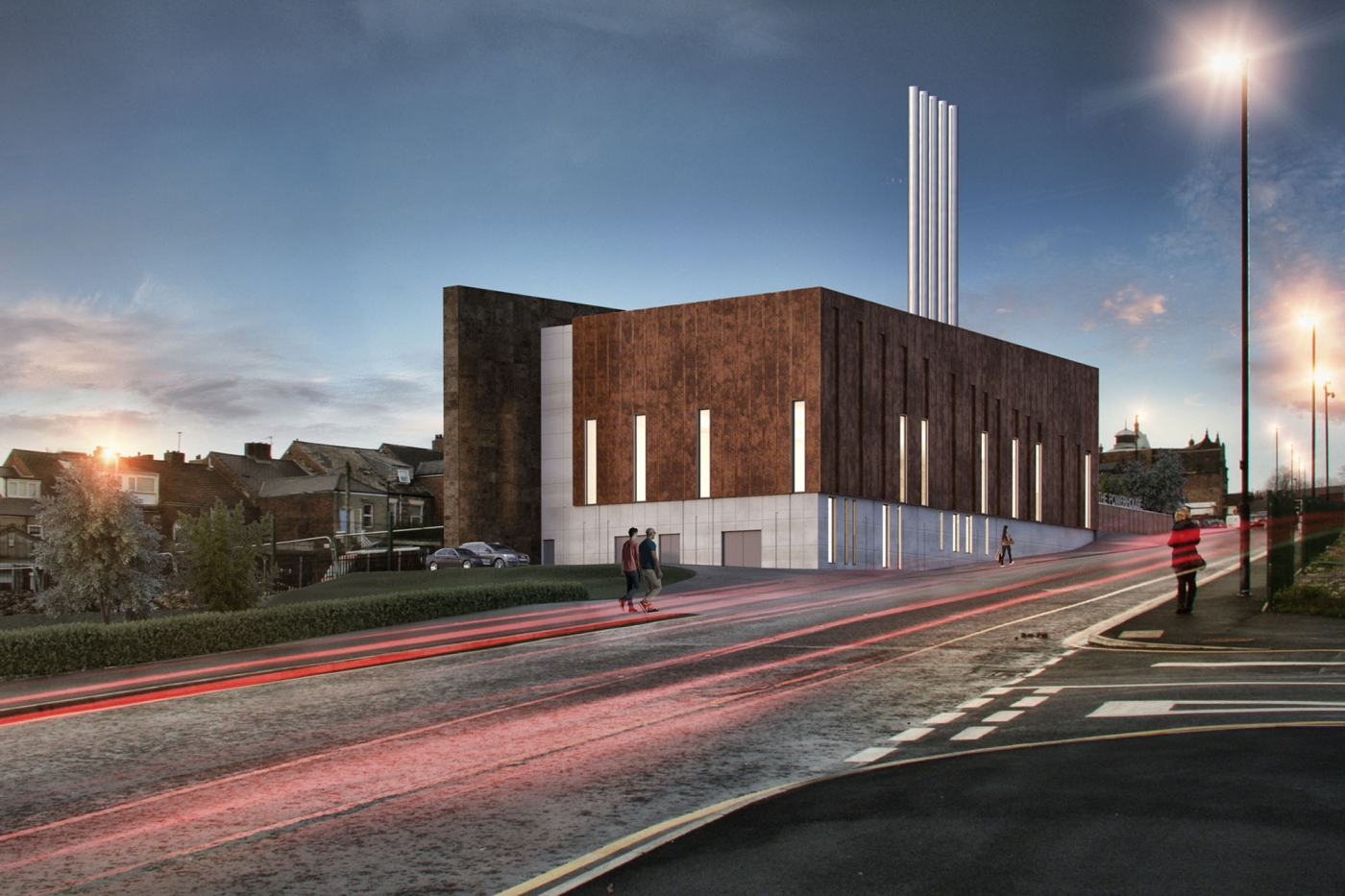Working as part of the SSE & Vital Energy Consortium, Gradon Architecture complete design proposals for the development of a new decentralised energy centre which will service the 24 acre Science Central Masterplan in Newcastle City Council as part of the City’s adopted Core Strategy and Urban Core Plan. The functional “Energy box” responds to difficult site topography and a narrow site in order to accommodate all of its component parts and is wrapped in a corten mesh which reflects the former history of the former Newcastle Brown Ale Brewery site.
Proposals completed for new Energy Centre

