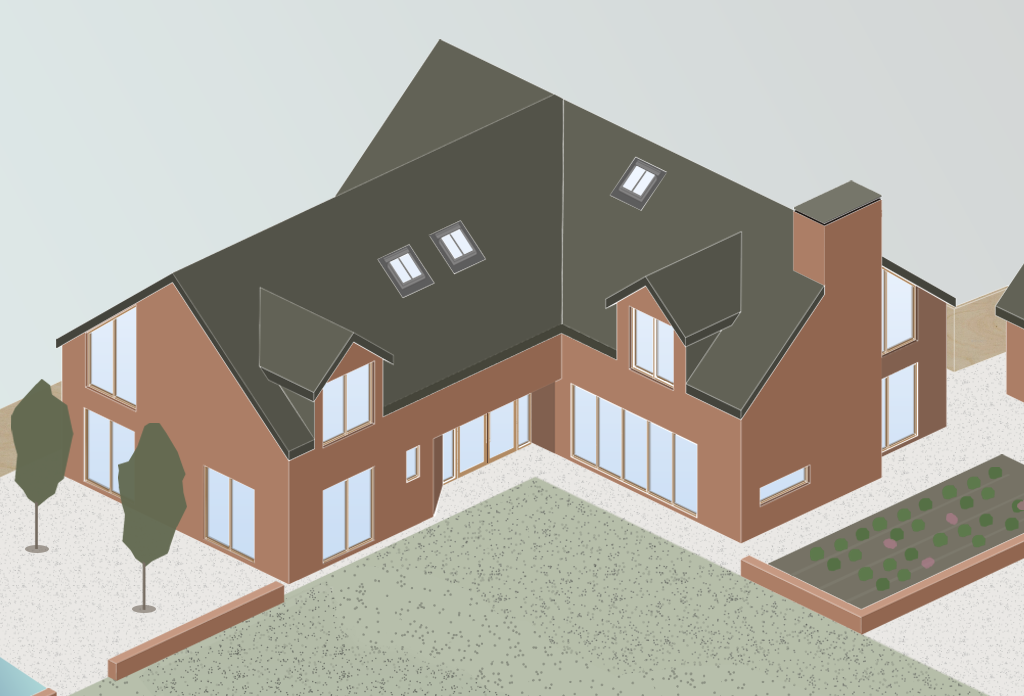We are glad to announce that Red House, a bespoke family home has been granted planning permission, with works starting on site imminently! ⠀
Externally a traditional palette of tumbled red brick, slate roof tiles and zinc dormer windows has been utilised with a chamfered masonry wall leads you into the full height entrance hallway. The ground floor plan offers both open and closed accommodation, with the northern wing providing a games room, study and snug, and the south wing offering an open plan kitchen, dining and living room. ⠀

